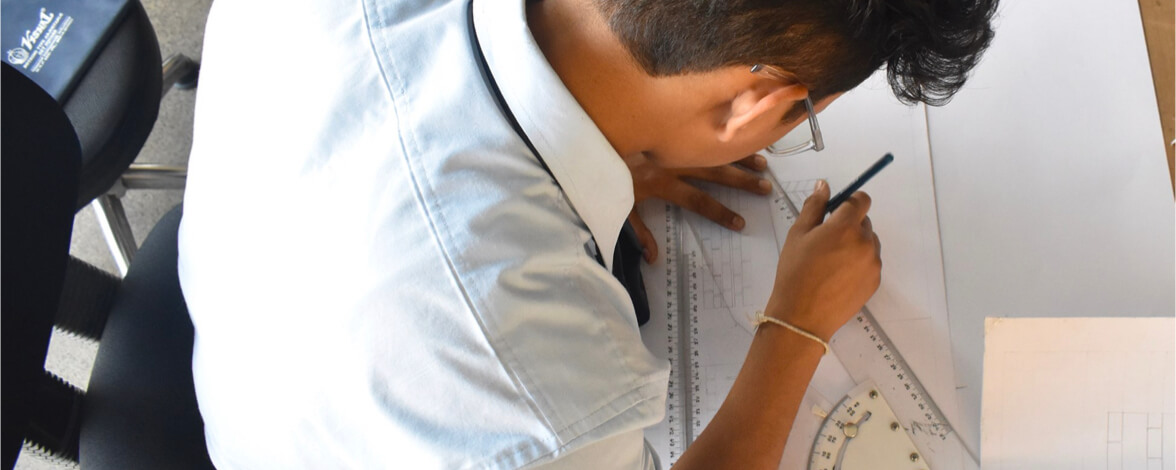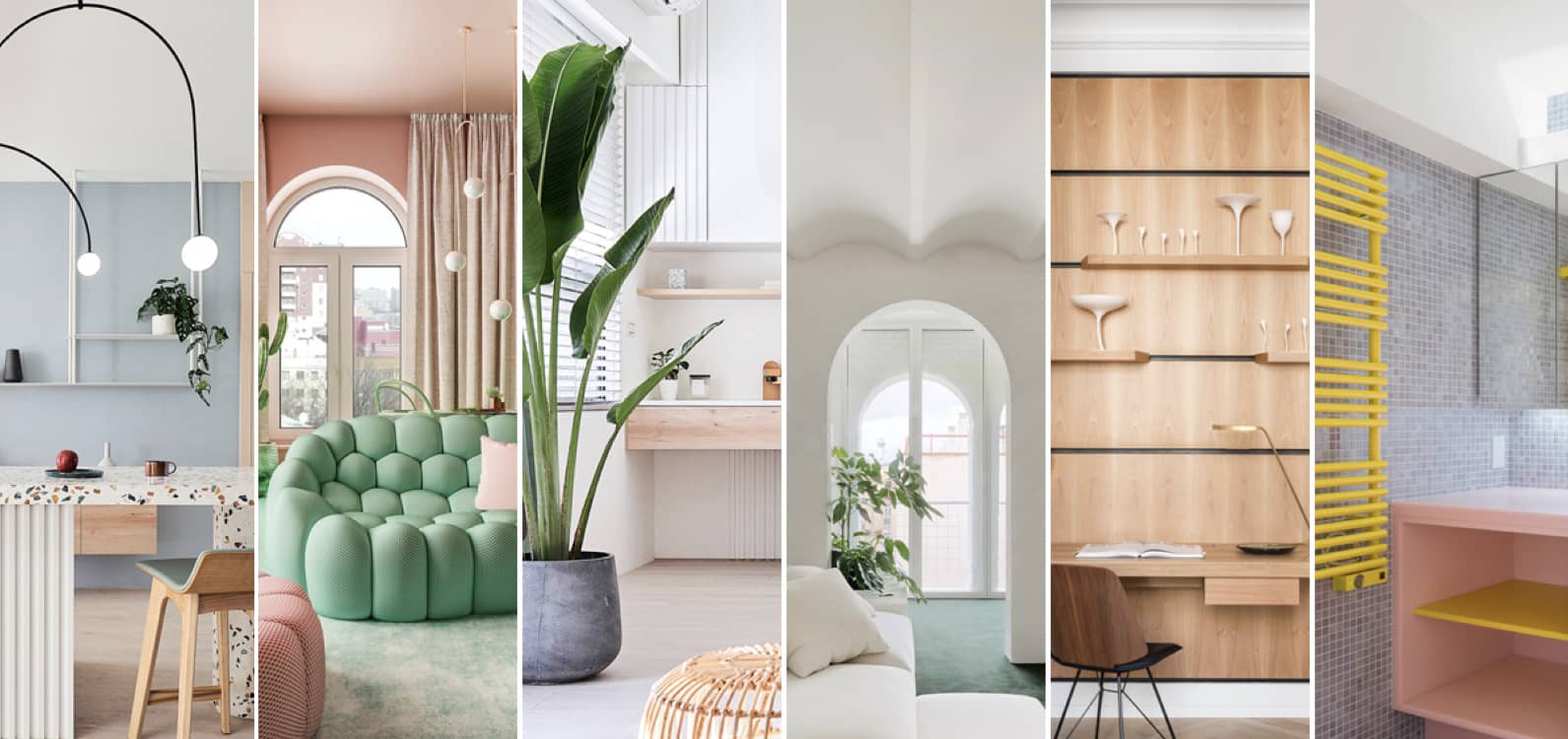Our interior design lab is a collaborative space that provides student designers access to resources (fabric – wallpapers – rugs) to support them in implementing their projects.
With help of the lab resources, student designers conceptualize, design and renovate spaces, translating ideas into reality in line with current needs and preferences. The lab is in block- C on the first floor.

Included in the lab are:
- A collaborative space
- benching stations with drafting tables
- a meeting area for lecturing
- storage and workspace
Lab activities include:
- learning various 2-D and 3-D software programs like AutoCAD, Sketchup, 3DS MAX, Photoshop, illustrator, MS Office and more.
- One on one mentorship from faculty so that students learn different techniques needed to design stunning spaces.
- Handle power tools and other modern machines
- Explore various soft and hard building materials

